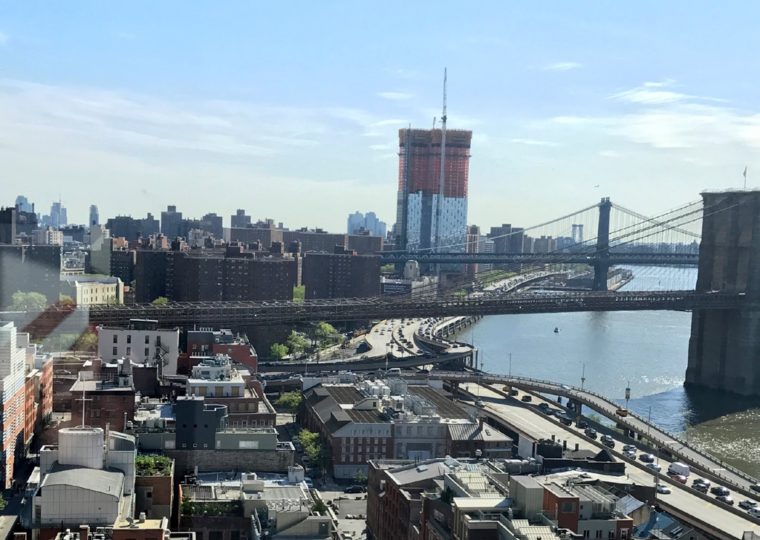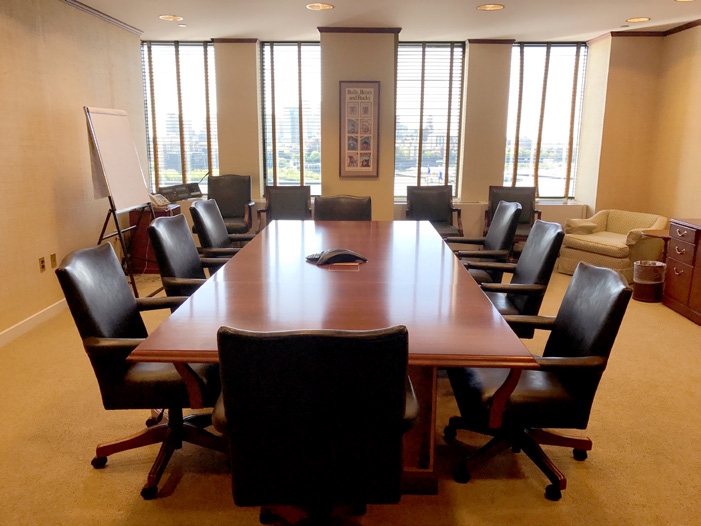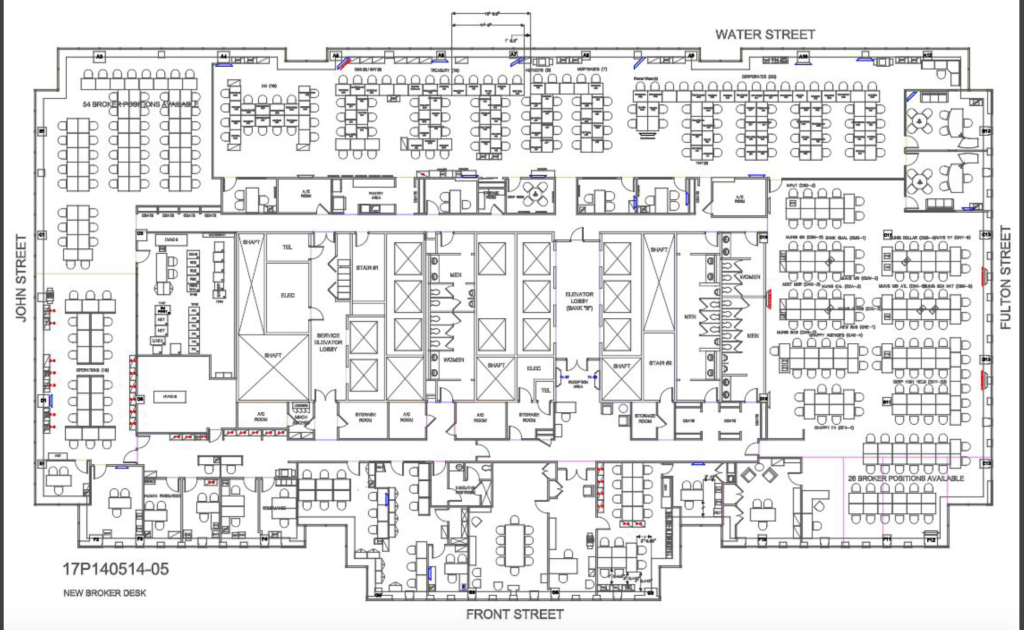Key Facts:
- Floor: Floor 17
- Size: 35,035 SF
- Term: Through Dec. 30, 2026
- Possession: Available Sept. 1, 2017
- Rental: Long Term
About the Floor/space
- Long-term sublease space
- Trading / Financial Services Layout
- Benchstyle workstations
- Glass-front offices
- Furniture available
- Natural light with water views
- Datacenter in place
- Ample storage through-out
About the building
Built by Jack Resnick & Sons in 1984, the 1.1 million square foot tower was designed by Swanke Hayden Connell Architects, and stands as one of lower Manhattan’s trophy assets. Owned and operated by the Resnick Organization, the iconic One Seaport Plaza rises 35 stories along the East River and is a unique architectural achievement. As it is, contextual in its concept and design, with its two distinctly different granite façades designed to suit the different environments at the historic South Street Seaport to the East and Downtown Manhattan to the West.
- 24/7 attended lobby; electronic access via turnstiles; web-based visitor access
- Harbor, Brooklyn Bridge & Downtown Skyline Views
- Tenant Dedicated Bicycle Room with Locker Rooms & Showers
- Full Service Garage in building with direct lobby access
- Direct Meter Electric
- Messenger center, Sundry shop, US Mail drop
- Emergency Back-up Power
- Supplemental HVAC + Electric
- Roast Cafe
- TKTS theater ticket booth
- South Street Seaport shopping and dining
Location
Located on the South Street Seaport. Access to the 2,3, A, C.
Key Benefits of Working with Strategic Occupancy Solutions
We leverage JLL’s proprietary market research and combined with our teams market knowledge and experience use that to build a strategy uniquely tailored to each of our Tenant’s needs. From there we help identify the best option (even if that is renewing), negotiate a term sheet outlining general business terms, and in conjunction you’re your attorney provide consultation during the lease review process.
- We support you through the process from selection to move in
- We help simplify the process




